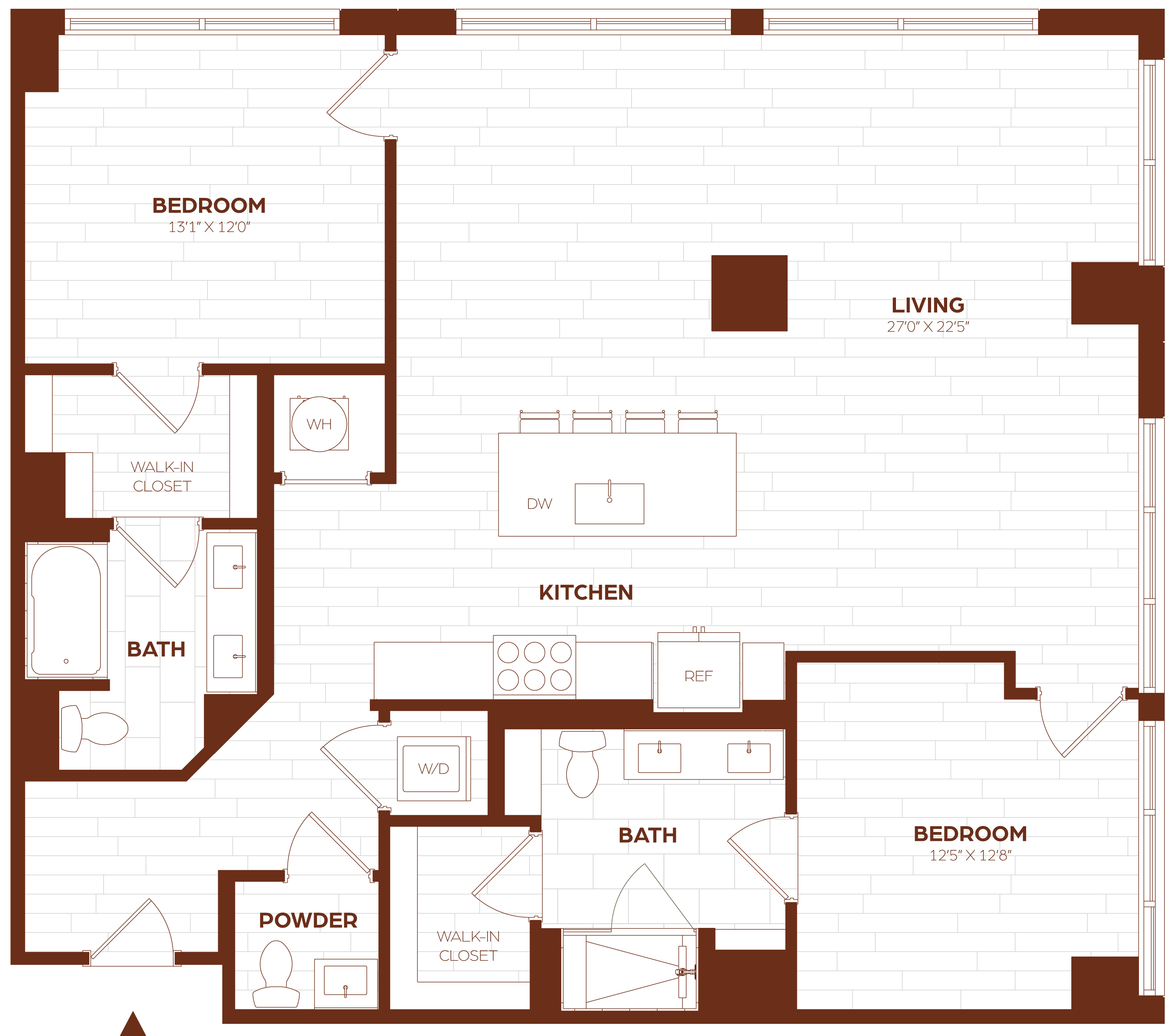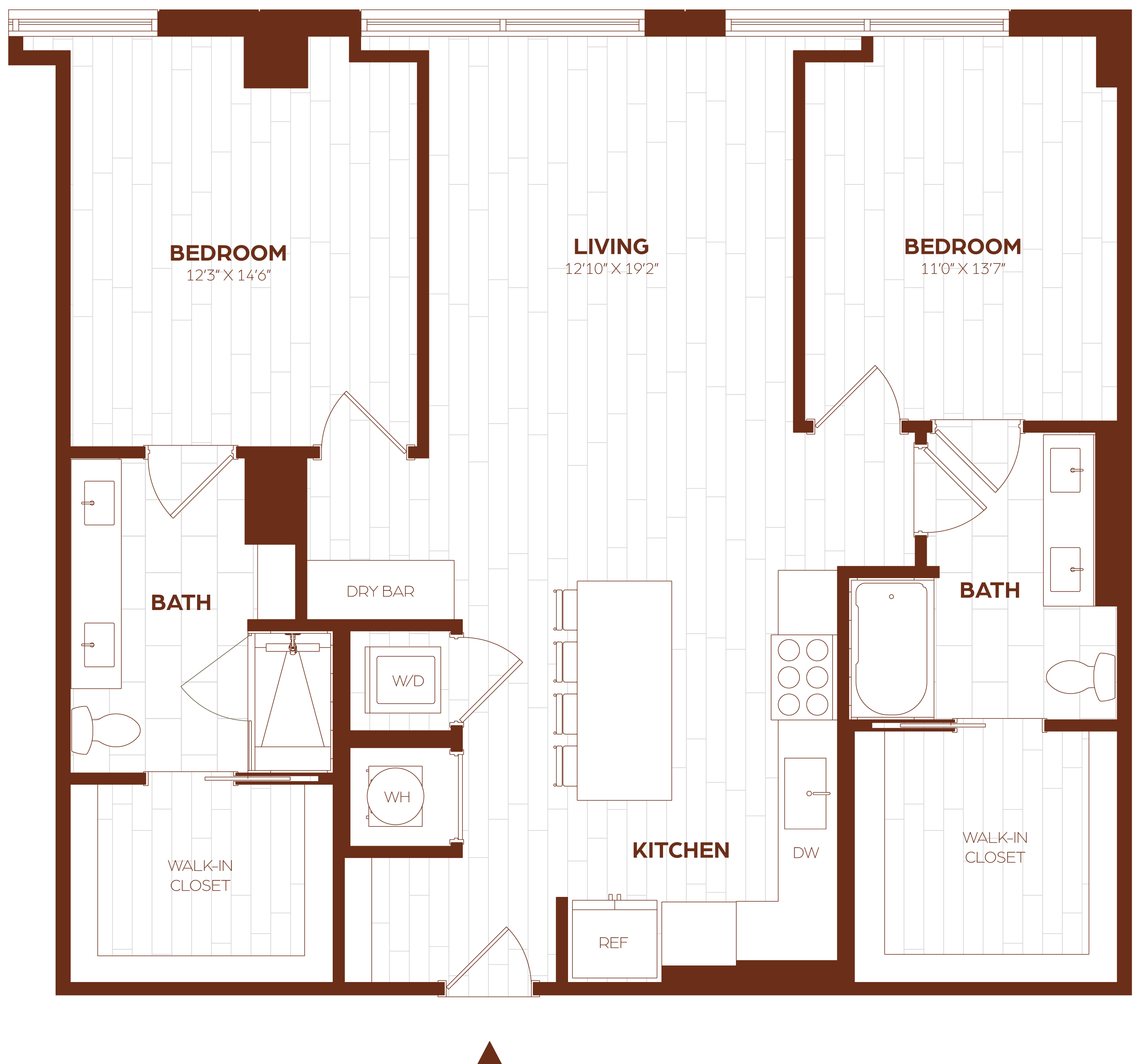Filter Options
Bedrooms (min)
Bathrooms (min)
Buildings
Moving Date
Additional Features
Filter More
Prices and special offers valid for new residents only. Pricing and availability subject to change at any time.














